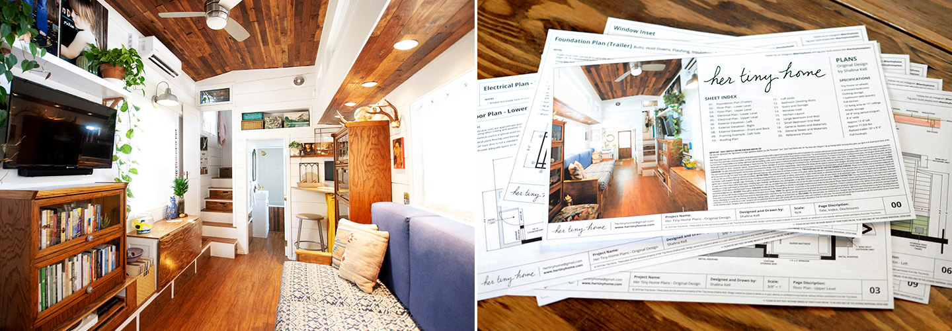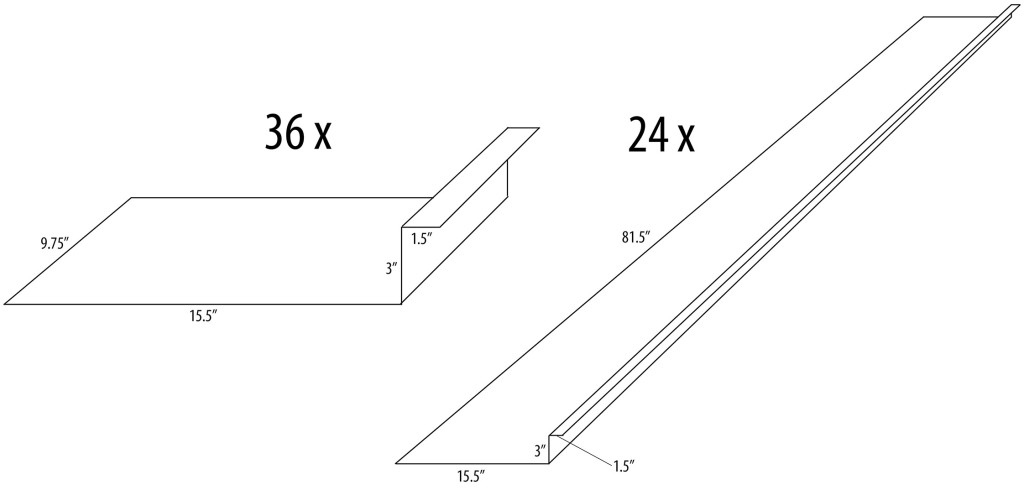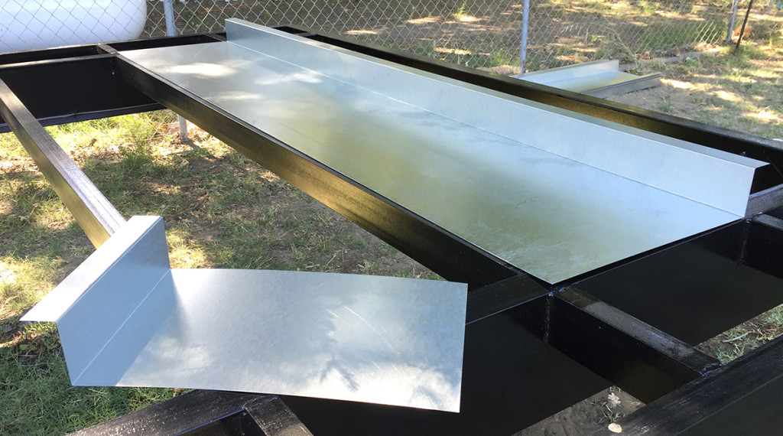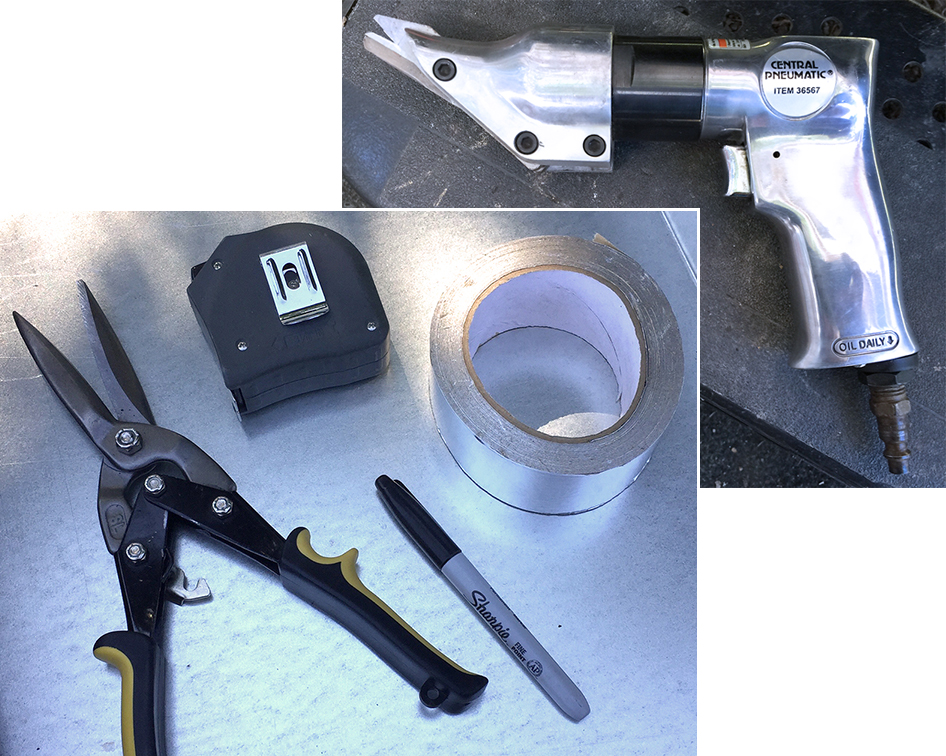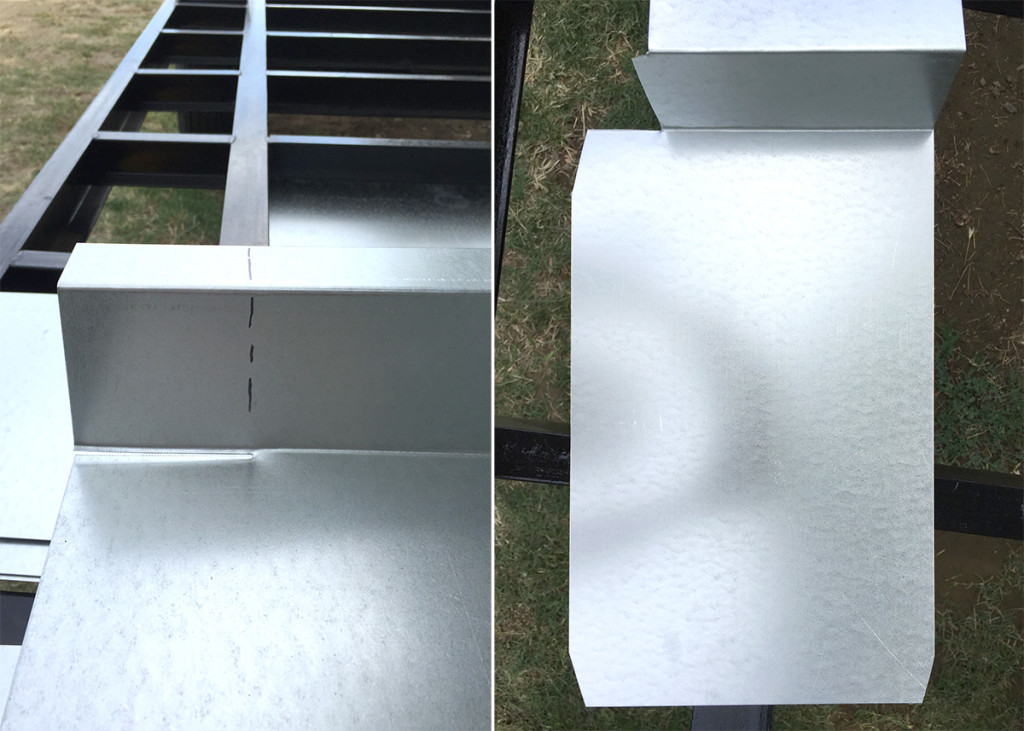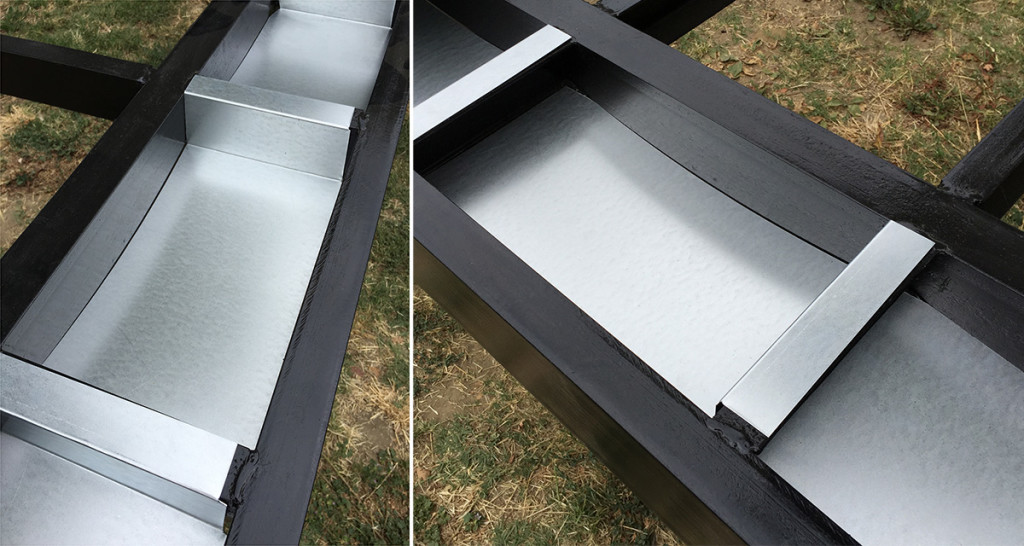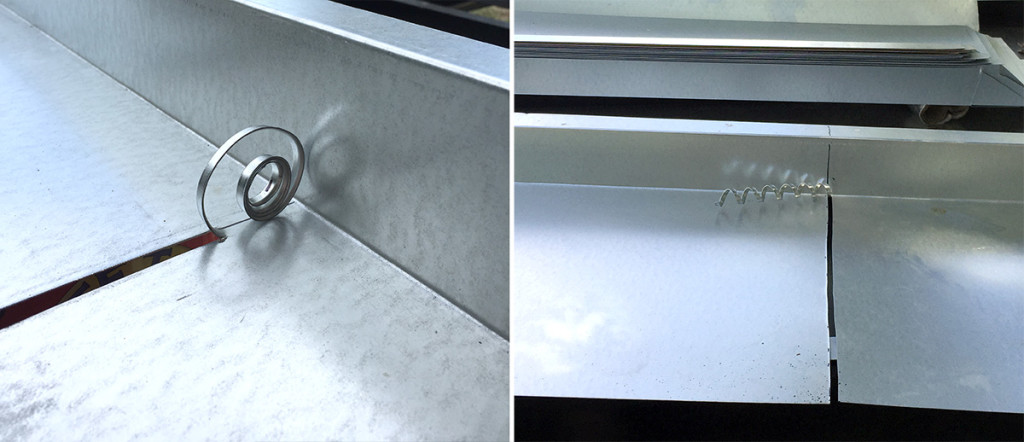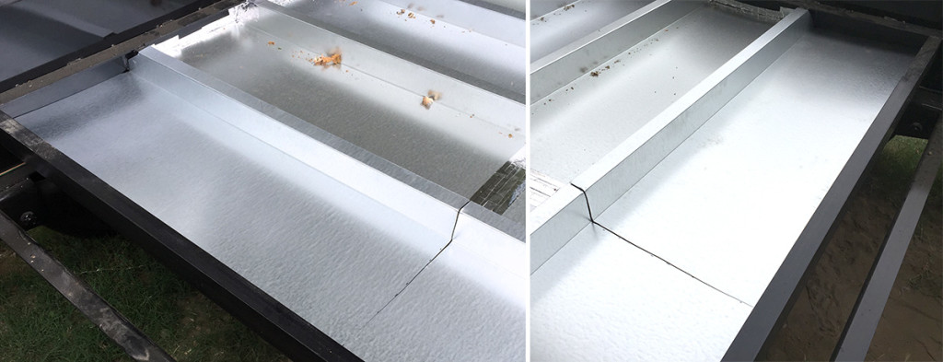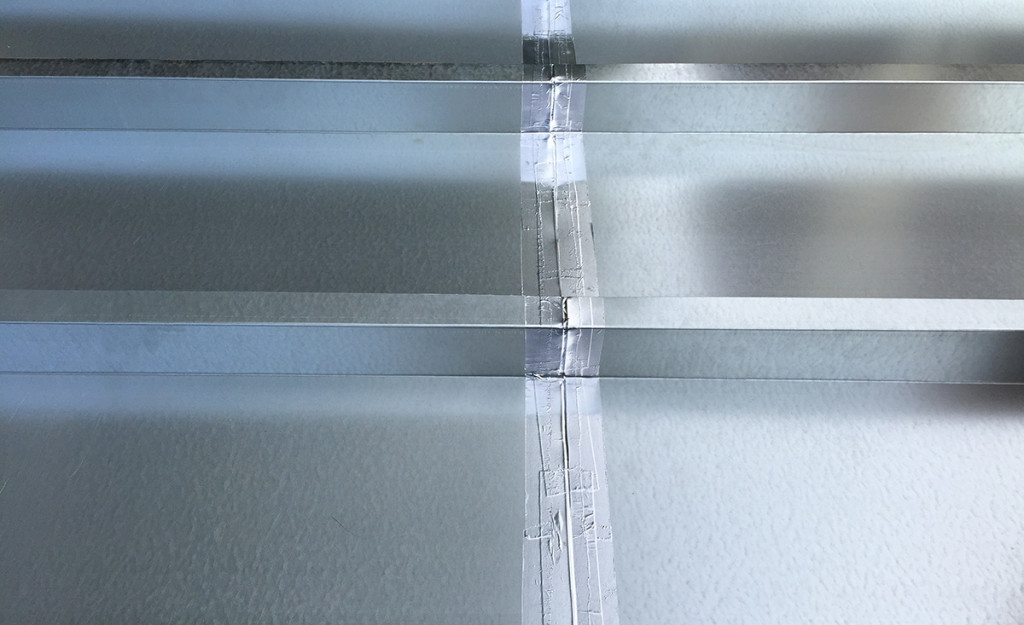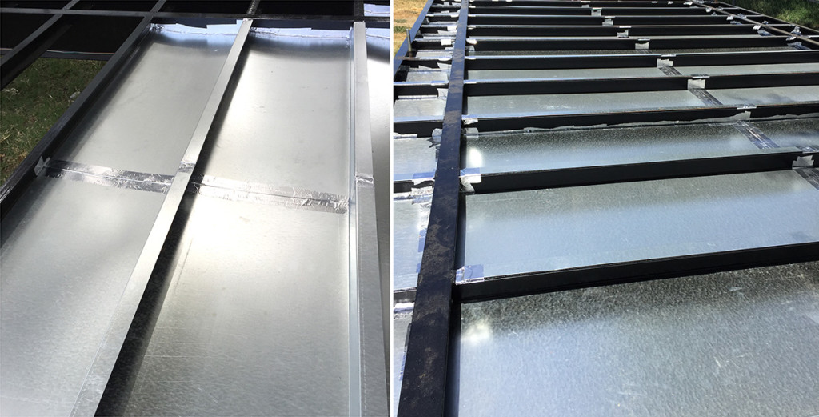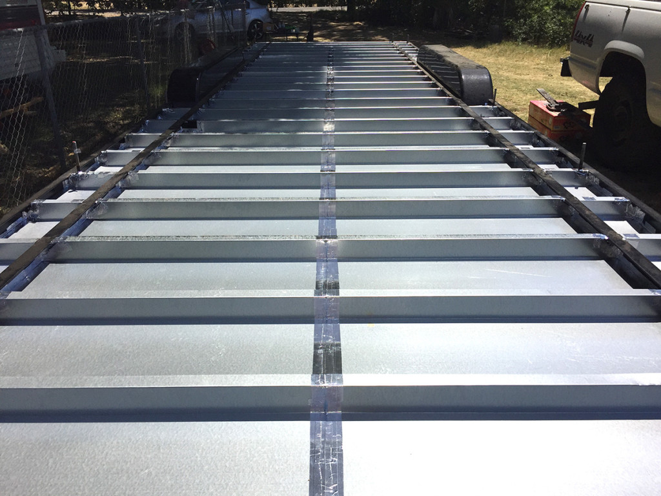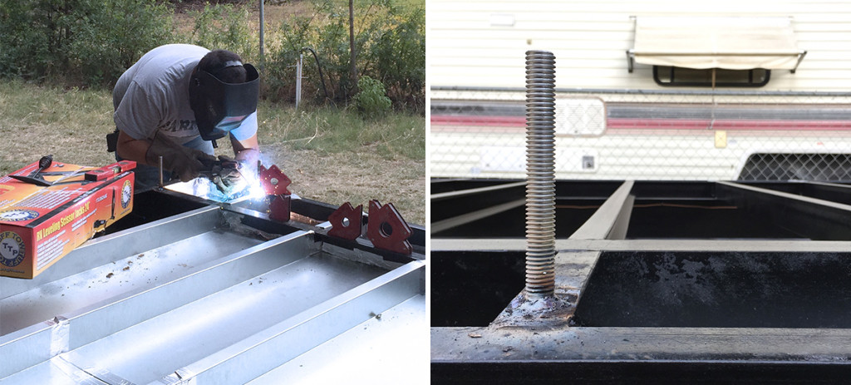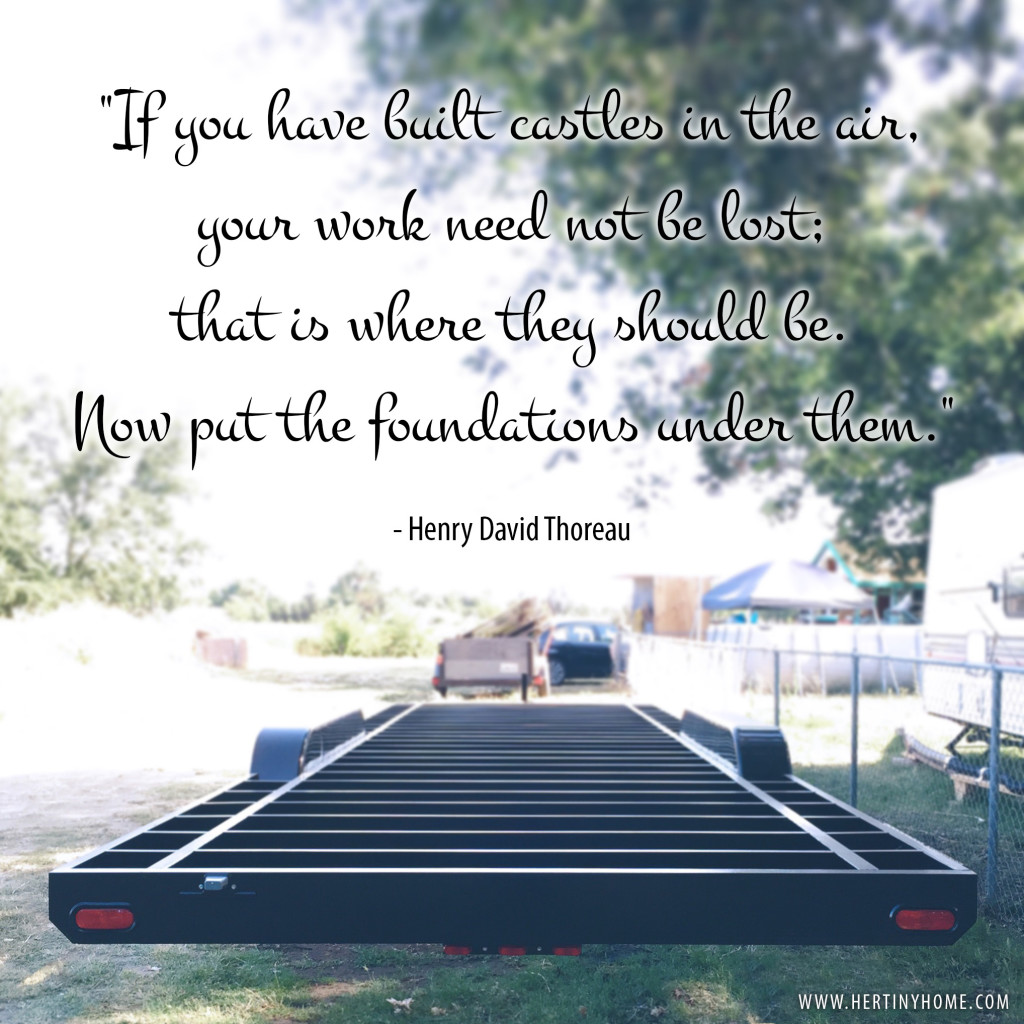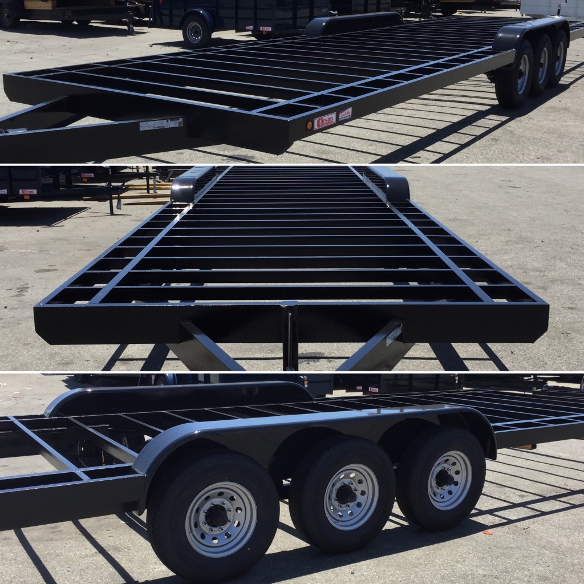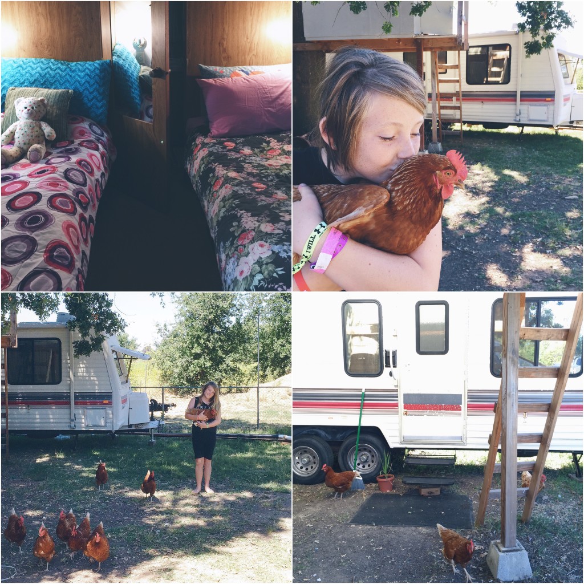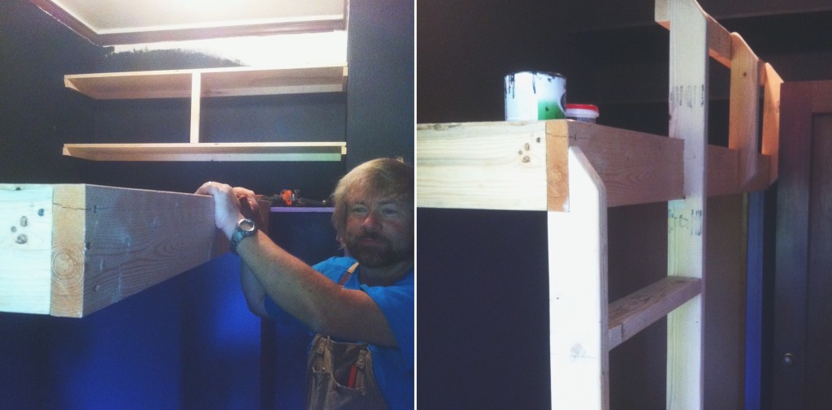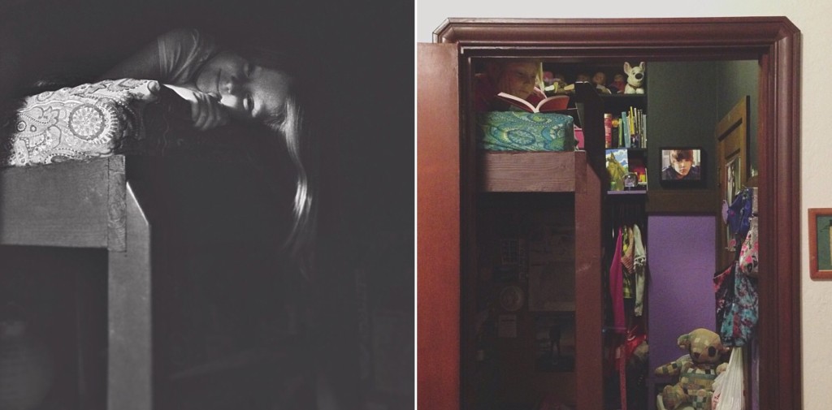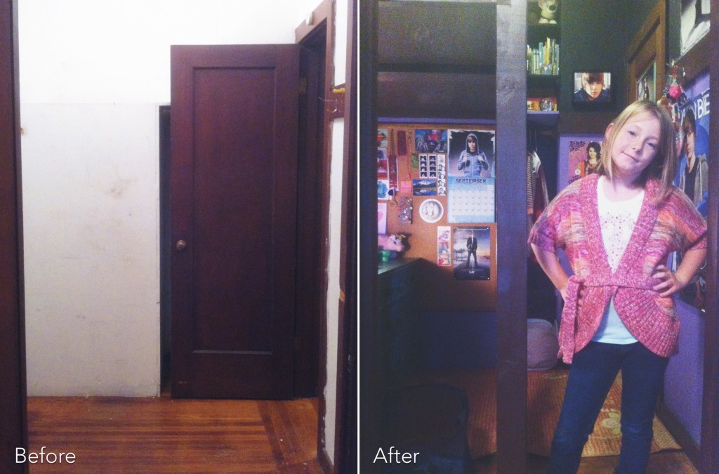When I received my trailer, I just simply couldn’t handle the idea of laying on the ground for days, drilling up into my trailer to attach the flashing. Call me lazy or call me a genius! You choose.
I do think I spent a bit more money than if I had bought the rolls of metal and installed it from underneath my trailer, but I also believe that I saved time and energy in the long run. I was able to finish my flashing – by myself – in the equivalent of 1-2 days of work, with zero bugs, dirt, and leaves in my hair and no burn marks on my arms and face from metal dropping on me (all things I vividly imagined when trying to come up with an alternative way of installing my flashing). After pondering a while with my dad, I decided to go with the following process.
– – – – – – – – – –
Based on the measurements of the joist spaces on my trailer, I sent the below drawings that I created on my computer to three different sheet metal companies. (Always shop around for the cheapest pricing! It’s worth it.)
Keep in mind that I’m building on a 32′ x 8.5′ trailer, so I had to order a lot of flashing, but my total cost came out to exactly $700 + tax for a total of 60 pieces of 24 gauge galvanized sheet metal, all with two 90 degree bends in them. I included a few extra pieces in my order in case I needed them (I didn’t). I ended up going with OmniDuct and my flashing was delivered to me here in West Sacramento in just a couple days. This is what the flashing pieces looked like when they arrived.
Next, I had to customize each piece to fit within the floor joists of my trailer.
To do so, I used the following tools:
- Tin Snips
- Metal Shears: I borrowed a pneumatic metal shear (like this one) for this project, so I hooked up to an air compressor. If you don’t have access to an air compressor, I suggest using something like this, but I can’t guarantee how well it will work.
- Aluminum Tape
- Tape Measure
- Sharpie
I cut all corners at an angle to make space for the welds on the trailer and I had to cut out a couple inches of the bent sections to fit into the side channels as well. I think photos will speak louder than words here, as I have no idea how else to explain what I did ;)
Here’s a quick video of how the smaller pieces went in once I had the modifications done (and my dad woohooing at how easy it was).
On the larger, middle sections, I figured out that it was too difficult to bend them into the space, so I cut each one down the middle to fit the left and right sides in separately (this is where the shears came in, so you could technically avoid having to use this tool at all if you order the middle sections in two pieces already, which could also add to the cost from the sheet metal company). Then I just went back with the aluminum tape and taped them together.
I finished off the flashing process by using the same aluminum tape along the edges, anywhere where there were significant gaps. This was the most time-consuming part of the process.
That’s it! I’m really happy with how the flashing turned out. It feels really sturdy and by installing my subfloor into the trailer joists, rather than on top of them, I’ve added a few inches of head room in my tiny house as well.
– – – – – – – – – –
During the flashing process, my step-brother volunteered his welding skills and added 14 bolts to my trailer for me to anchor to when I do my framing. He also welded 4 jacks under each corner of the trailer for easy use when leveling my home in the future. Thanks, Kev!
– – – – – – – – – –
Next up, insulation and plywood subfloor.

